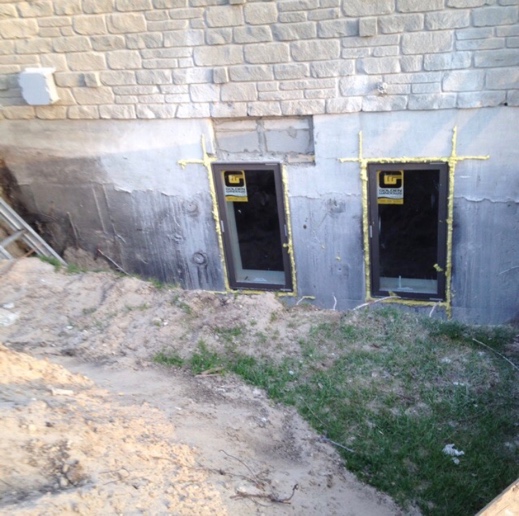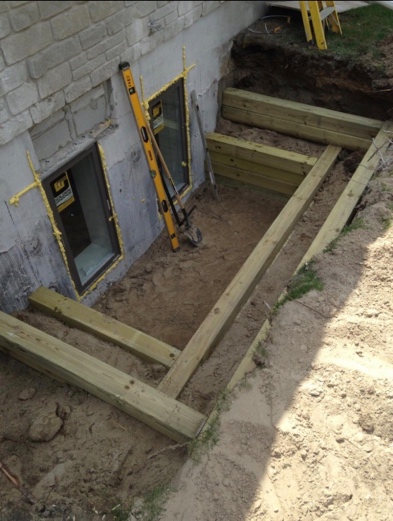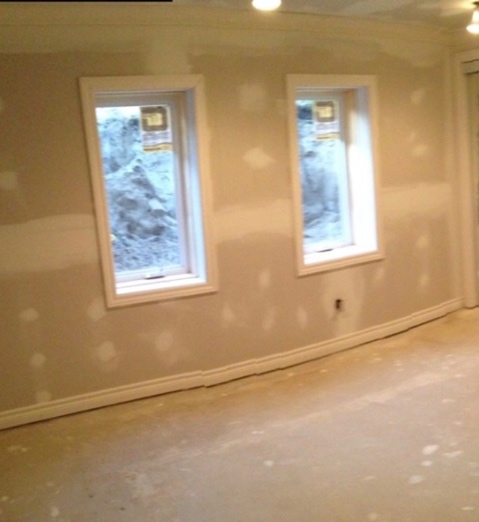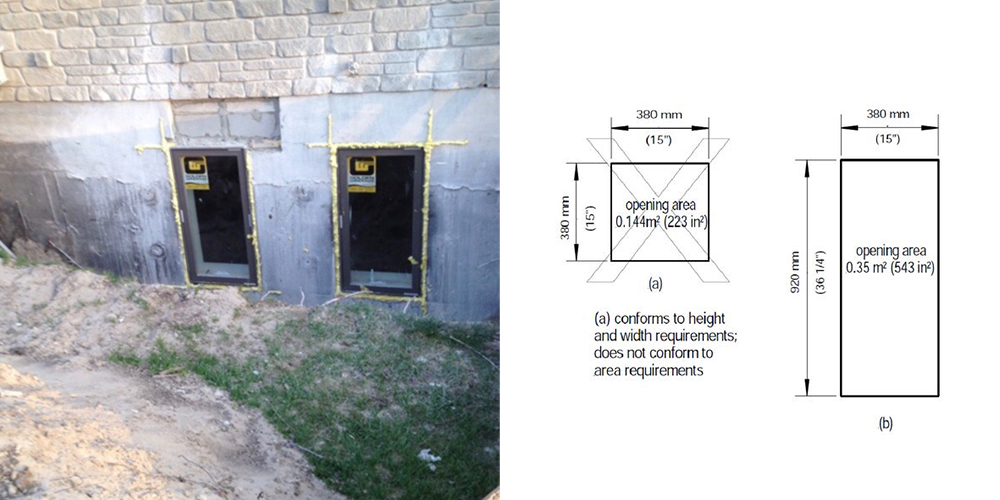Growing up I remember pleading with my parents to let me move my bedroom to the basement time and time again (as every teenager wants some amount of privacy) but without fail it always got shot down. I often looked back on this and wondered why it never happened, on a recent visit to see my family back in Ontario I asked. To my surprise my father pointed out the most obvious of answers, “Billy it didn’t have a window in it” followed quickly by “it would have been really nice to have one, I should have put one in there”.
As we both laughed we realized how easy and efficient it would have been for us to install one. It had all the necessary pre-requisites: No utilities directly outside or through the wall space (these can be moved but with a cost), Enough space outside the wall for clearance (driveways, property lines, pools, etc.). These things do not prohibit but usually make the job much more complicated.
Egress windows (also known exit windows) have to be a certain size “Therefore unless the bedroom has a door that leads directly to the building exterior, or the suite is sprinklered, each bedroom must have at least one window openable from the inside without the use of tools or special knowledge. This window must provide an unobstructed opening with a minimum area of 0.35 mSq (3.77 ftSQ or 543 sq inches), and no dimension less than 380 mm (15 in.)” in addition to “If a window well is required, it must be out from the window at least 760 mm (about 30") to provide safe passage.” To translate this into simpler terms if the window is below grade the window-well has to be two and half feet wide so your body can fit out it. There are a couple more specifics but they only pertain to specialty situations.

It is extremely important to recognize all these REQUIREMENTS are PURELY MINIMUMS. They are the smallest and least safe that the Alberta Building Code allows for. As a firefighter basement fires are probably the second most dangerous thing I do only second to working on highways. As far as deaths, entrapments and structural collapse basement fires are right at the top of the list. First there is the problem you have to enter from above the flames (essentially down the chimney) and the risk of entrapment if the wooden basement stairs collapse (you now have lost your exit) and there is no way out. Both of these problems get eliminated when you install basement windows that meet code.
The question is do these codes go far enough? In my opinion and I think yours after I explain it NO, THEY DO NOT.
I not surprisingly am the average size of a man in North America 5'10" and 185lbs, now with that I can safely say I am thicker than 15 inches dressed in fire gear with an air pack on (SCBA). This means without a lot of effort and fight I'm not getting out this window, and many of my coworkers are larger than me. There are also recommendations but not requirements for how high the window can be off the floor, meaning you may have to pull yourself up to a 15 inch window to try to crawl through. I can safely say for a majority of people this will never happen.
The simple answer is setting yourself up for success, and doing it with something you can enjoy every single day.



In these photos, you can see how a small (but conforming) window was blocked in and two large exit windows were installed. These added greatly to the amount of light in the room and changed it from a dark basement office to a beautiful workspace. During these times of working from home and people spending more time within their own homes than ever before every room in your home should be a safe and enjoyable place for you to use.

